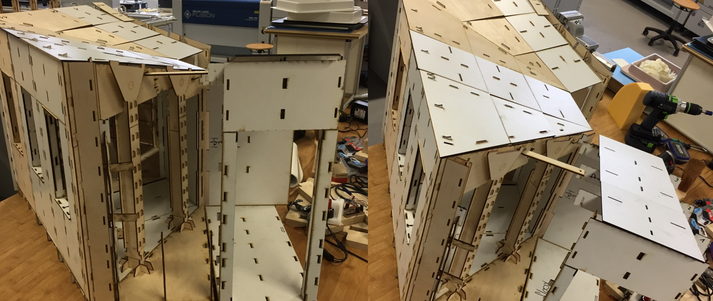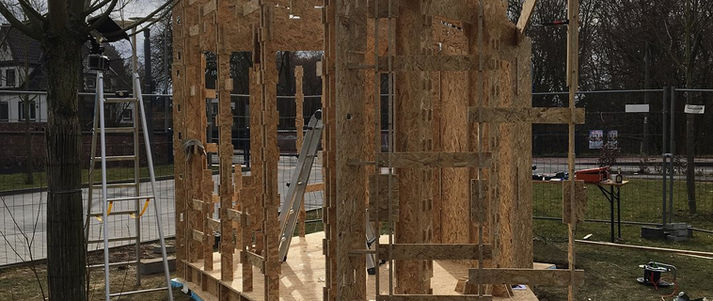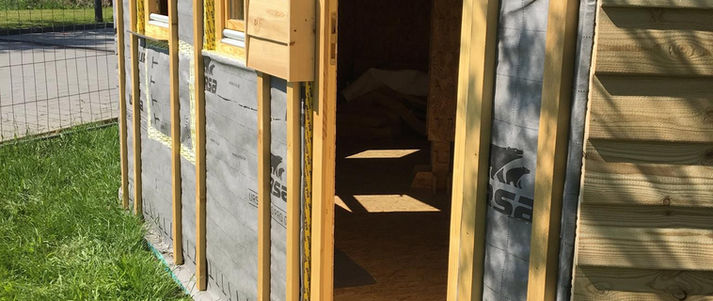Fab House
Fab house project is a Transdisciplinary course from Hoschule Rein-Waal Applied science university. It is project funding from Fab-Lab Kamp-Lintfort which design and produced by me. İt is an open source self-sufficient housing project aims to duplicate by other fab-labs and makers.
Due to the climate condition of KampLintfort self-sufficiency will provide from rainwater and wind turbines. as alternative students also aim to use bio-mass from the cafeteria of the university to create energy. My duty is in this project lead the students to develop a project and give feedbacks according to design. Also, I am responsible for teaching them how to produce assembly parts with CNC machine.

Conceptual Idea
Kamp-Lintfort has continuous rainy weather.
Almost every morning possible to see a good amount of water center of the leaf.
I decided to use this form and idea to implement to the house.
Among all the ideas that ı have in my mind, I heavily work on growing idea of the structure. The main idea is to give the house a core.
This core side size can be x. And every module is connecting to this x surface.
X surface which I defined as 120 cm x 2100 cm in this study can duplicate and turn by its own center.
The geometry of structures allows growing also together. Different kind of composition can be seen by the example figures. The core serves to maintain the house. Electrical systems and water systems are embodied in the core.
Application
We choose to produce half of the hexagonal form because of legal regulation in Germany.
Max. 30 m3 allows us to build the Fab-house. According Trans-disciplinary project and Fab-Lab Kamp-Lintfort, the most important part is the real application of the house. It is an opportunity
to experience the whole process of digital housing. For assembly method,
I developed individual modules which I called the core, middle, corners and key part. These modules can assembly interior and can easily carry to the construction area.
Assembly
You can download the original files (made with Sketchup) in case you want to change the design of the FabHouse according to your needs.
We also provide you with the cutting files (.dxf) and an assembly manual.
FabHouse Assembly Manual: FabHouse Assembly Manual v1.0
FabHouse Cutting-Files: FabHouse CuttingFiles v1.0.dxf
FabHouse SketchUp: FabHouse SketchUp v1.0.skp
If you have any questions please do not hesitate to contact with the Fab Lab: fablab@hochschule-rhein-waal.de
This work is licensed under a CC license: Creative Commons Attribution-NonCommercial-ShareAlike 4.0 International License.




























